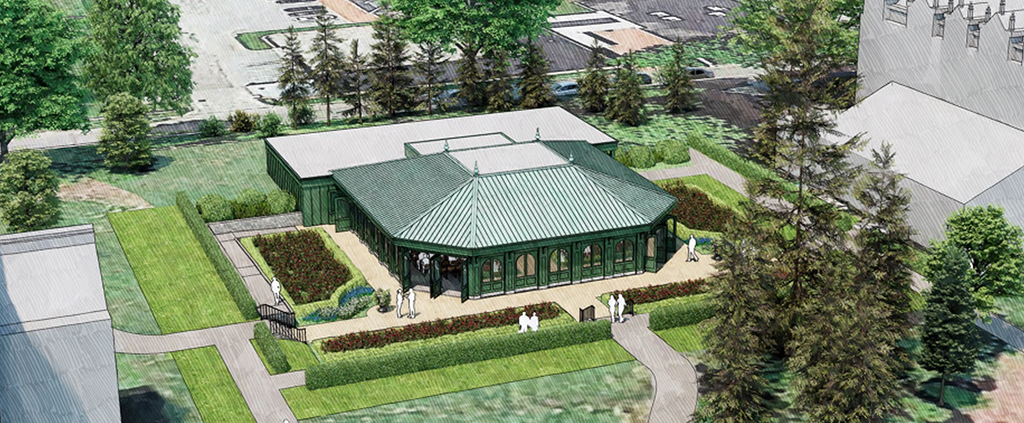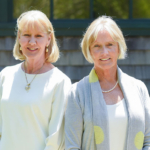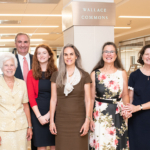Breaking Ground
Salve Regina University continues to break ground, literally and figuratively, in its efforts to deliver a transformative educational experience for each student. That momentum continues in 2025, when two new structures will emerge on Salve’s oceanside campus – a state-of-the-art residence hall and a garden pavilion for student programming and events.
Welcoming More Resident Students on Campus
In December 2024, Salve got a green light to begin construction of a long-planned residence hall on the corner of Shepard and Lawrence avenues, near the historic William Watts Sherman House. The residence hall, which will house 205 undergraduate students, is part of the University’s strategic plan to provide more student housing on campus to help build a vibrant university culture and extend the Salve experience to more students while relieving some of the housing shortage in downtown Newport. Construction of the facility is underway, with a plan to welcome students in fall 2026.
As part of the project, the University will add sidewalks to Shepard Avenue to promote pedestrian safety. Salve has also earmarked a second property on Victoria Avenue for potential redevelopment as a natural-grass athletic field.
“We are grateful to our neighbors and the city of Newport for this agreement and believe that the new residence hall will be a wonderful addition to our campus and to the local community to which we’re so closely connected,” said Dr. Kelli J. Armstrong, president.
Creating a Space for Student Programming and Events
A generous gift is enabling Salve to create a garden pavilion on campus that will be a flexible space for student/faculty programming and events. The gift, from trustee Barbara A. Papitto, will cover the entire cost of the facility, estimated to be $5 million. The 5,400-square-foot wooden structure will be built between Gerety Hall and McKillop Library on Ochre Point Avenue. It will accommodate nearly 300 seated in lecture style and include a catering kitchen. The new pavilion will open at the start of the fall 2026 semester.
“Salve has built innovative programs that bring rigorous academics together with a focus on purpose and service,” Papitto said. “I’m continually impressed by their students’ accomplishments and the depth of their commitment to the mercy mission. Knowing that our gift will play a part in continuing Salve’s work guiding young people to lead purposeful and meaningful lives and careers is a wonderful legacy.”
Designed by DBVW Architects of Providence, the Papitto Pavilion will be located in the sunken part of the garden space, preserving and complementing the Barbara Mallardi Rose Garden in which it will sit. The design features a hipped metal roof that references historic greenhouses and multiple doors with arched glass on three sides that create a garden folly appearance.
“Barbara Papitto is recognized across our state for her incredible generosity and devotion to reducing barriers for people through education,” Armstrong said. “As we continue to extend our Salve Compass program, the Papitto Pavilion will be a place for the kinds of retreats and career-connected speakers and programs that empower our students to chart their educational journey with purpose. It will also give our student organizations a dedicated and beautiful space to hold their events and build community. We are eternally grateful to Barbara and all she does for our University.”
Renovating Gerety Hall and Munroe Center Spaces
In addition to new construction, Salve continues to renovate and re-shape current facilities. Gerety Hall, which houses the Campus Activities Board, Student Government Association and other areas that fall under student affairs, is a 27,000-square-foot stone building constructed in 1887. It has had many renovations over the years and is currently being updated to improve accessibility through the addition of an elevator, as well as through upgrades to heating, ventilation and air conditioning, and cosmetic updates. Construction is scheduled for the summer months during 2025 and 2026, when classes are not in session.
Munroe Center, a 9,600-square-foot stone building constructed in 1889, is being repurposed from administrative offices to student residences – 24 beds in eight apartments. Construction is underway and scheduled to be completed in time to welcome student residents for the fall 2025 semester.




